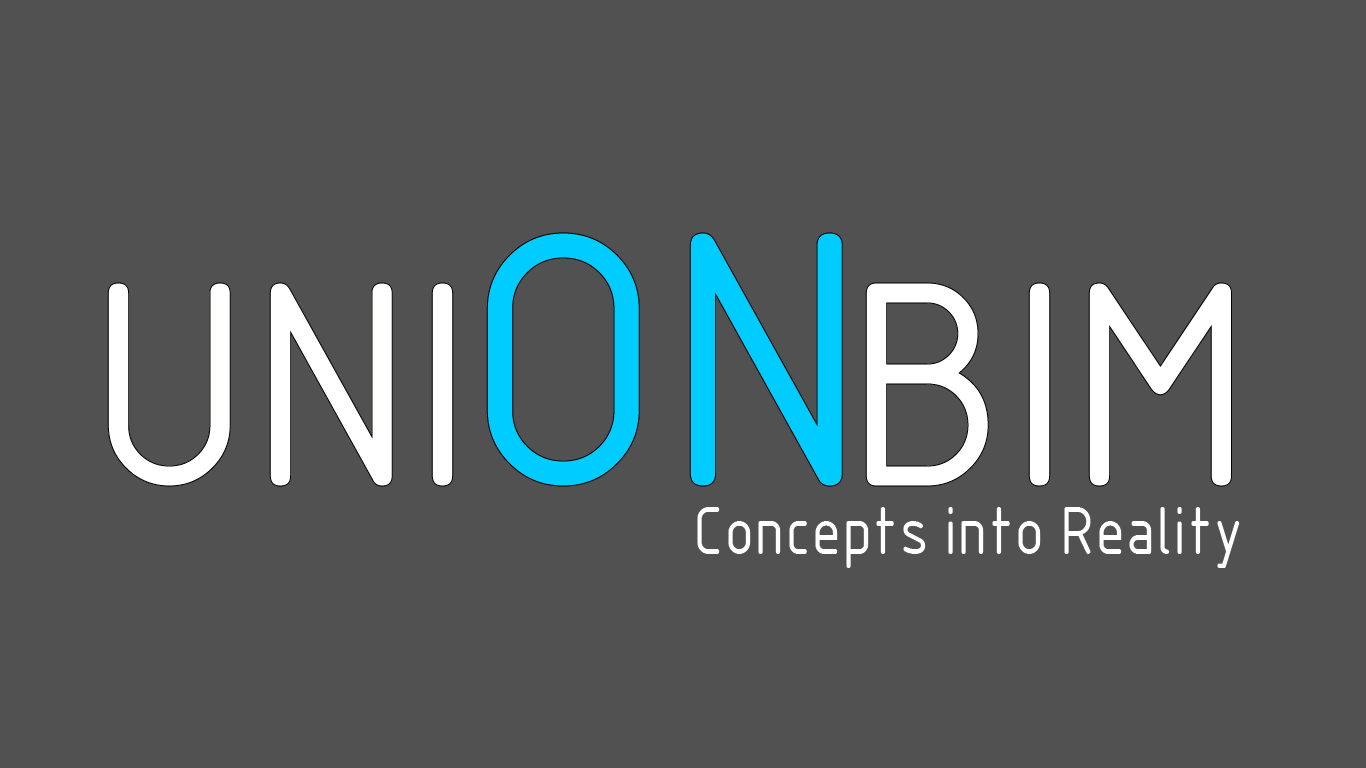Donec efficitur, ligula ut lacinia
viverra, lorem lacus.
Our Services
1. BIM Modeling & Coordination
- Creation of advanced 3D models for buildings, covering all aspects of the project: architecture, structure, and MEP (mechanical, electrical, plumbing).
- Interdisciplinary coordination to avoid clashes and ensure all building systems work together seamlessly.
2. Project Management
- End-to-end project management, from initial planning to project completion, including progress monitoring and resource management to ensure projects are delivered on time and within budget.
- Expertise in managing large-scale renovations and overseeing documentation.
3. 3D Visualization & Rendering
- Professional visualizations and photorealistic renderings to help clients visualize the final project outcome, using Cinema 4D, Vray, and other advanced techniques.
- Creation of visual presentations to assist in the decision-making process.
4. Revit & Dynamo Automation
- Utilization of Revit and Dynamo to automate tasks and optimize design processes, reducing time and improving efficiency.
- Creation of custom templates and optimization of BIM processes.
5. Technical Documentation & Compliance
- Preparation of technical documentation for construction projects, including drawings, specifications, and calculations.
- Ensuring all projects meet local and international building standards and regulations.
6. Renovation & Retrofitting Solutions
- Specialization in renovating existing buildings using BIM to digitalize old projects and integrate modern technology for greater efficiency.
- Solutions for upgrading plumbing, electrical, and ventilation systems in residential and commercial properties.
Revit Templates
Design and development of custom templates tailored to the specific needs and workflows of various companies, integrating seamlessly with their existing systems.
Ensuring the templates align with the company’s project management, design, and documentation standards.
Materializing templates into functional models that improve the efficiency of internal processes and project execution.
Heating System Design & Optimization
Our heating system design services focus on delivering optimal thermal comfort while ensuring energy efficiency. We design and model various heating solutions, including underfloor heating, radiators, and modern heat pump systems, tailored to your project’s needs.
Through advanced 3D modeling, we provide detailed layouts that ensure precise installation and performance. Our team collaborates with other engineers to integrate the heating system into the overall design for seamless operation and maximum efficiency.
Plumbing System Design & 3D Modeling
We provide expert plumbing system design services, ensuring efficient water distribution and waste management across all building types. Our team creates custom layouts for water supply, drainage, and venting systems, ensuring compliance with all relevant codes and regulations.
Using 3D modeling, we optimize space and functionality, ensuring the plumbing system is seamlessly integrated with the overall building infrastructure. Our approach ensures longevity and minimizes future maintenance costs.
Electrical System Design & 3D Modeling
We specialize in designing electrical systems that are safe, efficient, and tailored to the specific needs of each project. From power distribution to lighting and outlets, we ensure the system is optimized for functionality and safety.
Our team uses advanced 3D modeling techniques to visualize electrical systems and ensure seamless integration with other building systems. By identifying potential issues early, we reduce the risk of costly changes during construction and enhance overall system performance.
Ventilation System Design & 3D Modeling
Our ventilation system design services focus on creating healthy, energy-efficient environments for all types of buildings. We design systems that maintain optimal air quality while reducing energy consumption and ensuring compliance with building regulations.
Using 3D modeling, we provide accurate layouts of HVAC systems, ensuring optimal airflow, ventilation, and integration with the building’s other systems. Our approach helps minimize conflicts and enhances the performance of the entire HVAC network.
Water Supply System Design & 3D Piping Modeling
Specialized in designing water supply systems for residential, commercial, and industrial projects.
Utilization of advanced 3D modeling techniques to create accurate and detailed pipe layouts, ensuring optimal flow, efficiency, and easy integration with other building systems.
Collaboration with architects and engineers to ensure compliance with local and international plumbing standards.
Using BIM tools, such as Revit, to visualize the water supply network in 3D, allowing for better planning, coordination, and identification of potential conflicts before construction begins.
