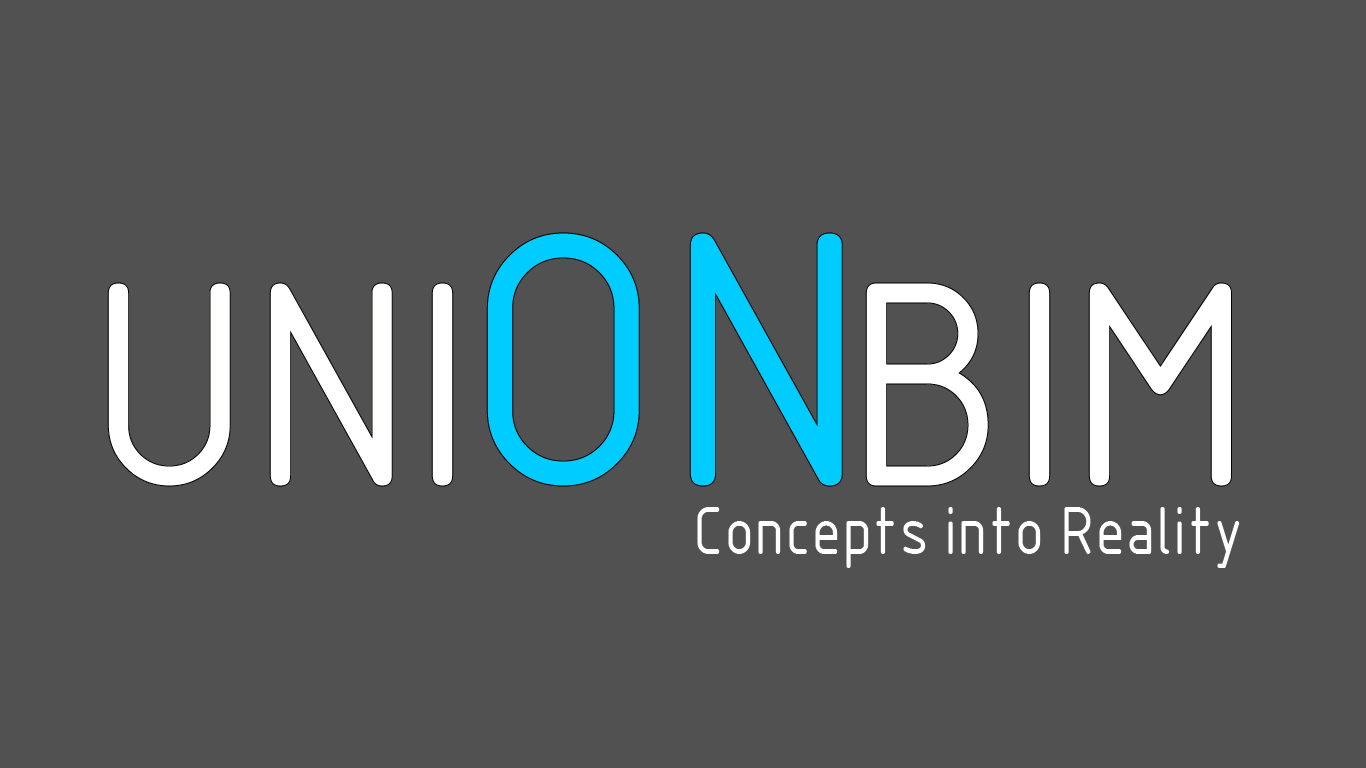Donec efficitur, ligula ut lacinia
viverra, lorem lacus.
Restaurant Planning in Tearce, Tetovo
This project involved the comprehensive planning of a restaurant in the village of Tearc, within the Tetovo region. From the initial concept to the final implementation, I was responsible for designing the restaurant building and organizing the surrounding area. The plan also included the design of the restaurant’s park and parking lot, ensuring that every element was functional, aesthetically pleasing, and aligned with the client’s needs.
Architectural Planning: The restaurant was designed with a modern aesthetic that reflects the natural beauty of the Tearc area. The interior is arranged to offer maximum comfort for guests, with clear placement of dining areas, the bar, and the kitchen. The design considered natural lighting and the flow of space to create a warm and inviting atmosphere for guests.
Park and Parking: The plan also included creating a beautiful park surrounding the restaurant, designed to provide a relaxing area for visitors. The park features well-organized paths, seating areas, and rich greenery, giving the space a natural and pleasant look. Additionally, the parking lot was designed with easy access and sufficient capacity for guests, ensuring convenient entry and mobility for all types of visitors.
Project Benefits: This project reflects a balanced approach between functionality and aesthetics, creating an environment that meets all the requirements of a modern restaurant. From the convenient parking to the relaxing park, every detail was carefully planned to enhance the guest experience and provide a welcoming and functional setting.
